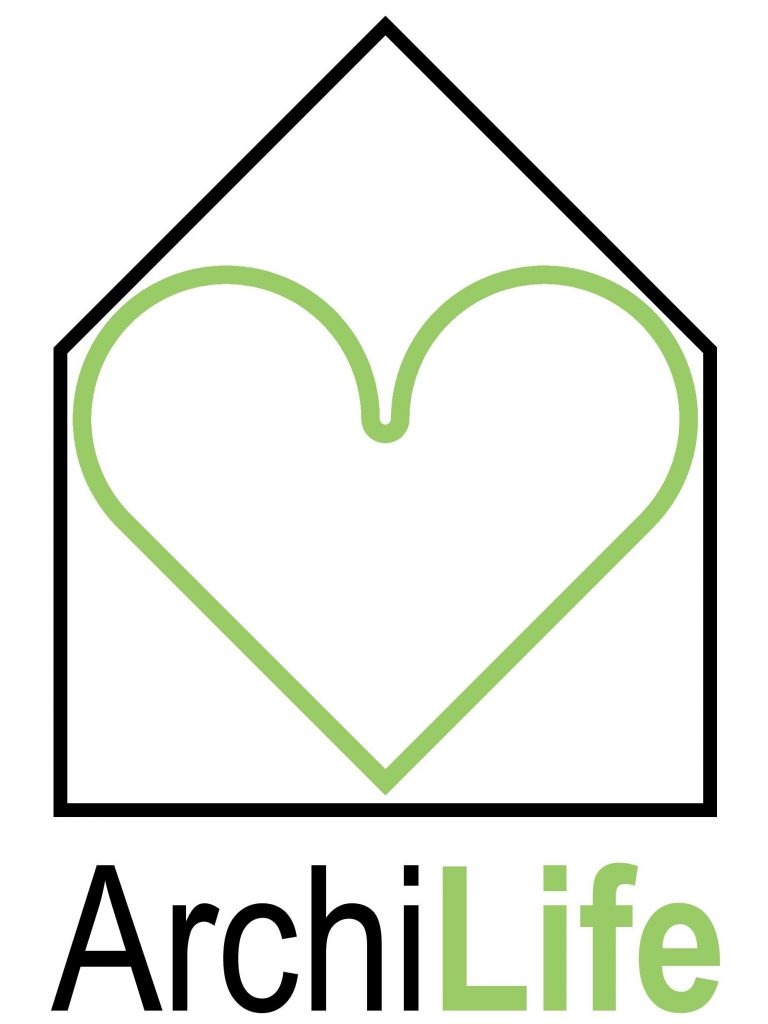
Close

Disabled adaptations were required to make this ground floor flat accessible by a wheelchair user.
In the front garden, a single 6m long access ramp connects the flat and pavement level. A timber deck and protective barrier fit around the existing building and railings to retain a “garden” feel to the entrance.
Internally, an accessible ensuite wet room is gained without losing a bedroom. The existing doors are all widened to enable wheelchair access throughout the flat.
Structural engineer: McColl Associates
Land survey: GLS Surveys
Are you ready for a happy, healthy home that enhances your life?
Please get in touch to arrange your free 30 minute consultation.
